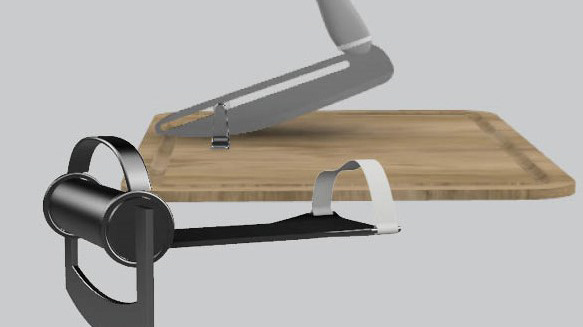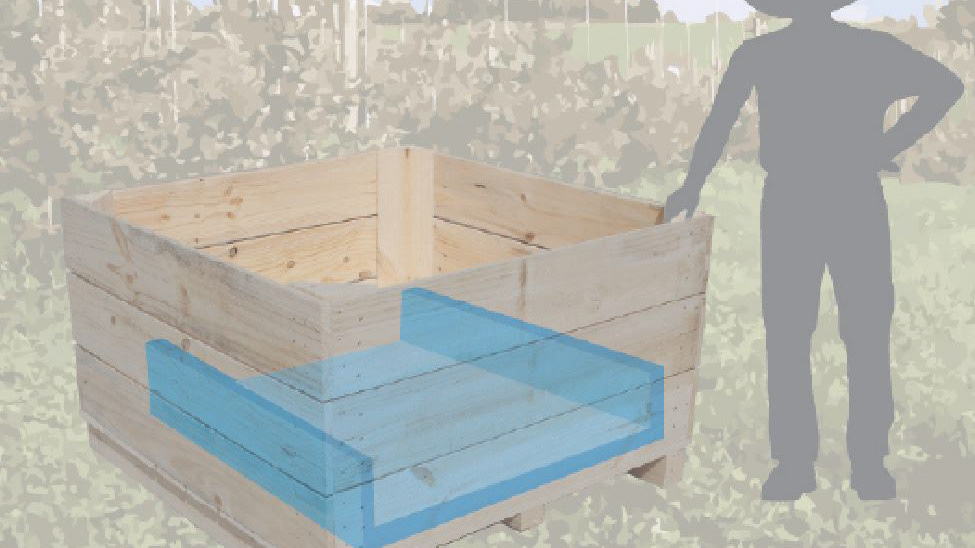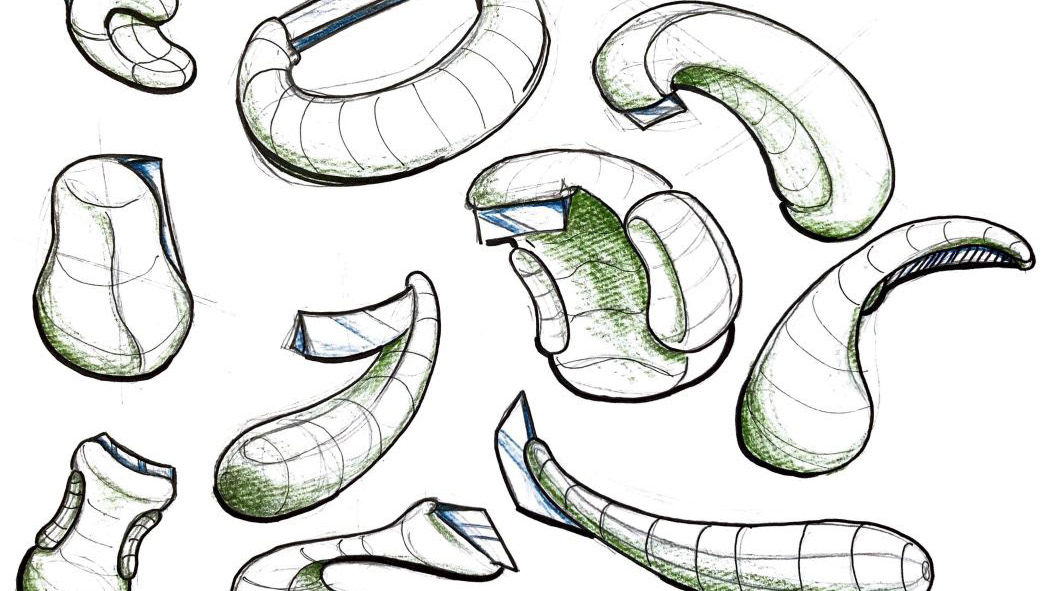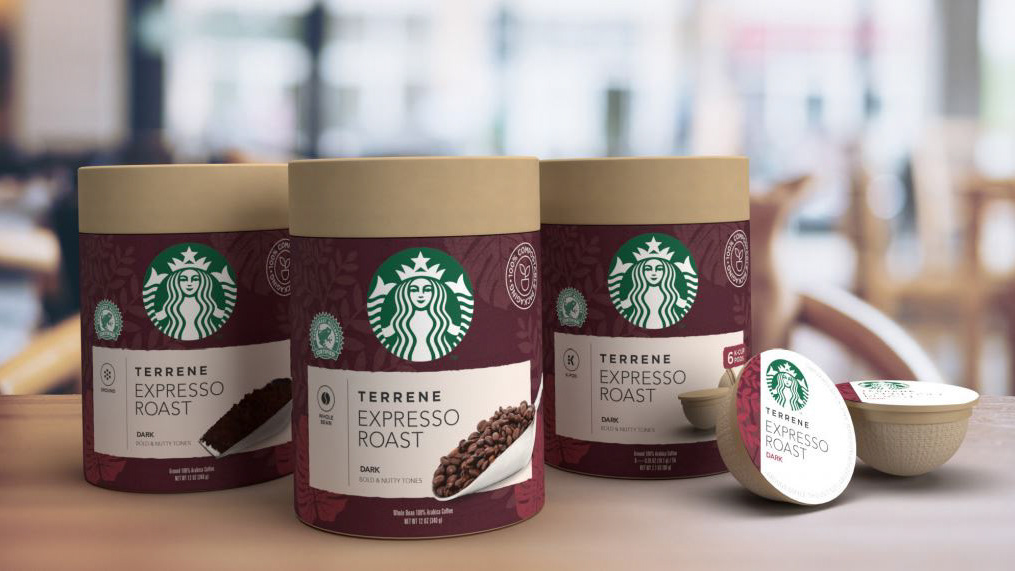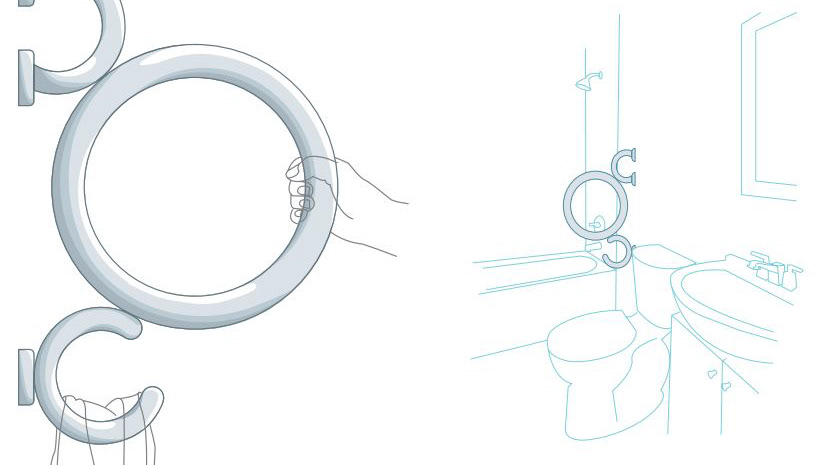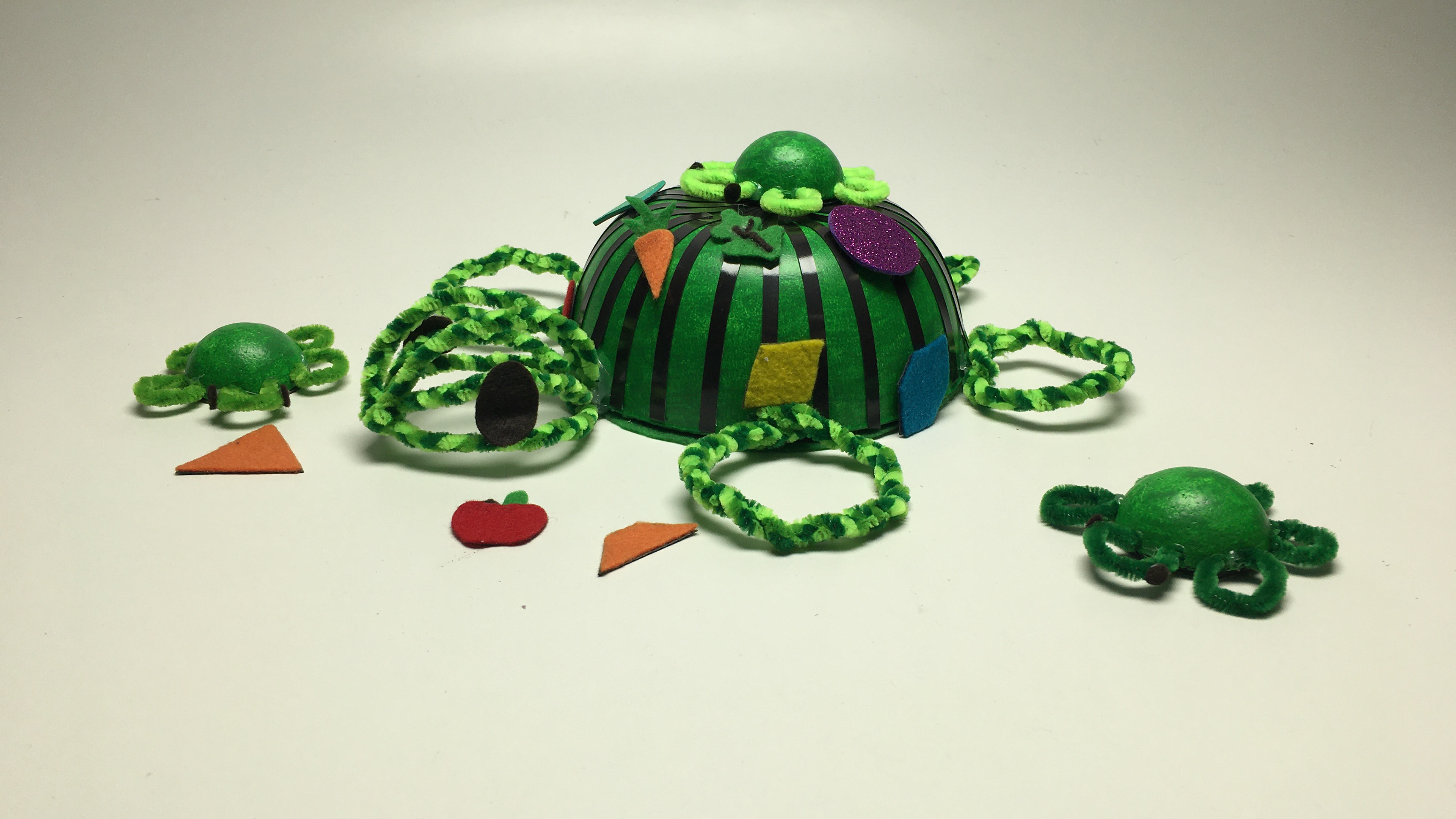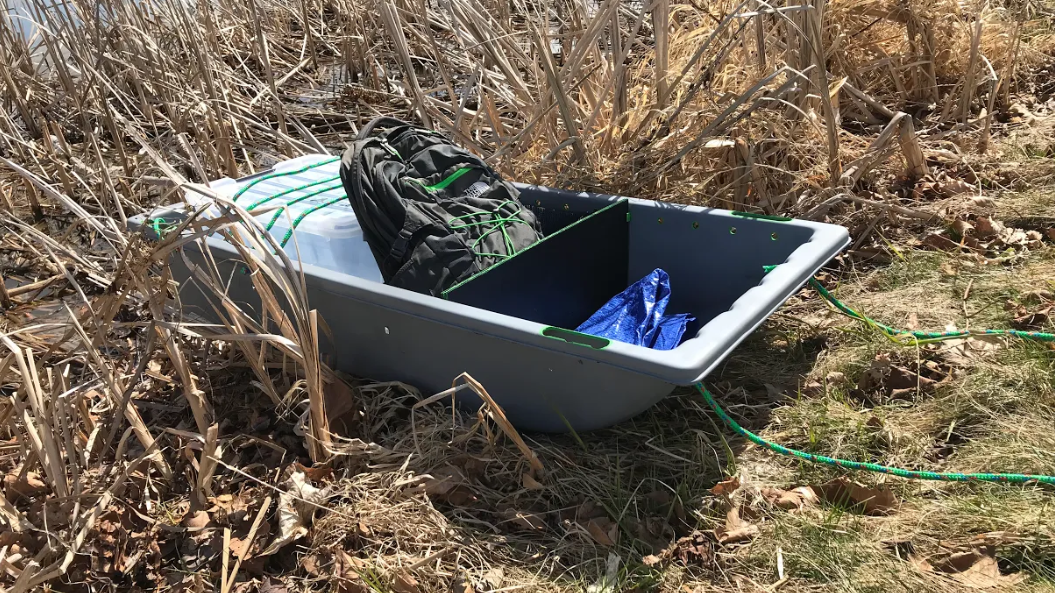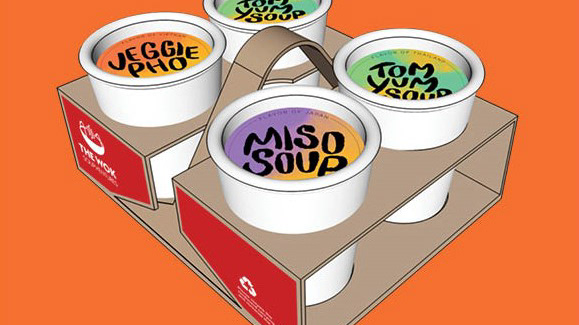Improving the Rochester Community through design thinking
About the Project
Date: Fall 2021
The Team
This project started with a team of five women. The team was three mechanical engineers, one industrial & systems engineer and myself, an industrial designer. I managed project design as the design lead and did most of the visual representations. We have expanded the project to include another industrial designer and engineering student.
The Clients
This project was focused on working with members of the Ibero American Development Corporation (IADC) to improve the Rochester Community by designing for the International Plaza on North Clinton Ave.
The International Plaza is a public market serving the serving the local community around N. Clinton Ave. which is predominantly Hispanic. The vendors and market goers are locals dedicated to this part of the city.
Design Goals
The most important considerations for improving the plaza were the safety of pedestrians from traffic and drug activity. We also needed the make the plaza more appealing and welcoming to the larger community in order to increase plaza attendance.
Plaza Research
We visited the International plaza on multiple occasions and conducted interviews with visitors to better understand the needs for plaza goers.
When looking into street improvements, we filmed streets around the plaza to gather data on car and pedestrian counts. This data can be presented to the city to petition for traffic improvements like better signage and crosswalks.
Design Process
System Mapping
Plaza Design Additions Brainstorming
As the design lead, I created a brainstorming exercise for the engineers and I using a miniature model of the plaza and ideating features that could benefit the plaza before moving to sicky notes to organize out thoughts.
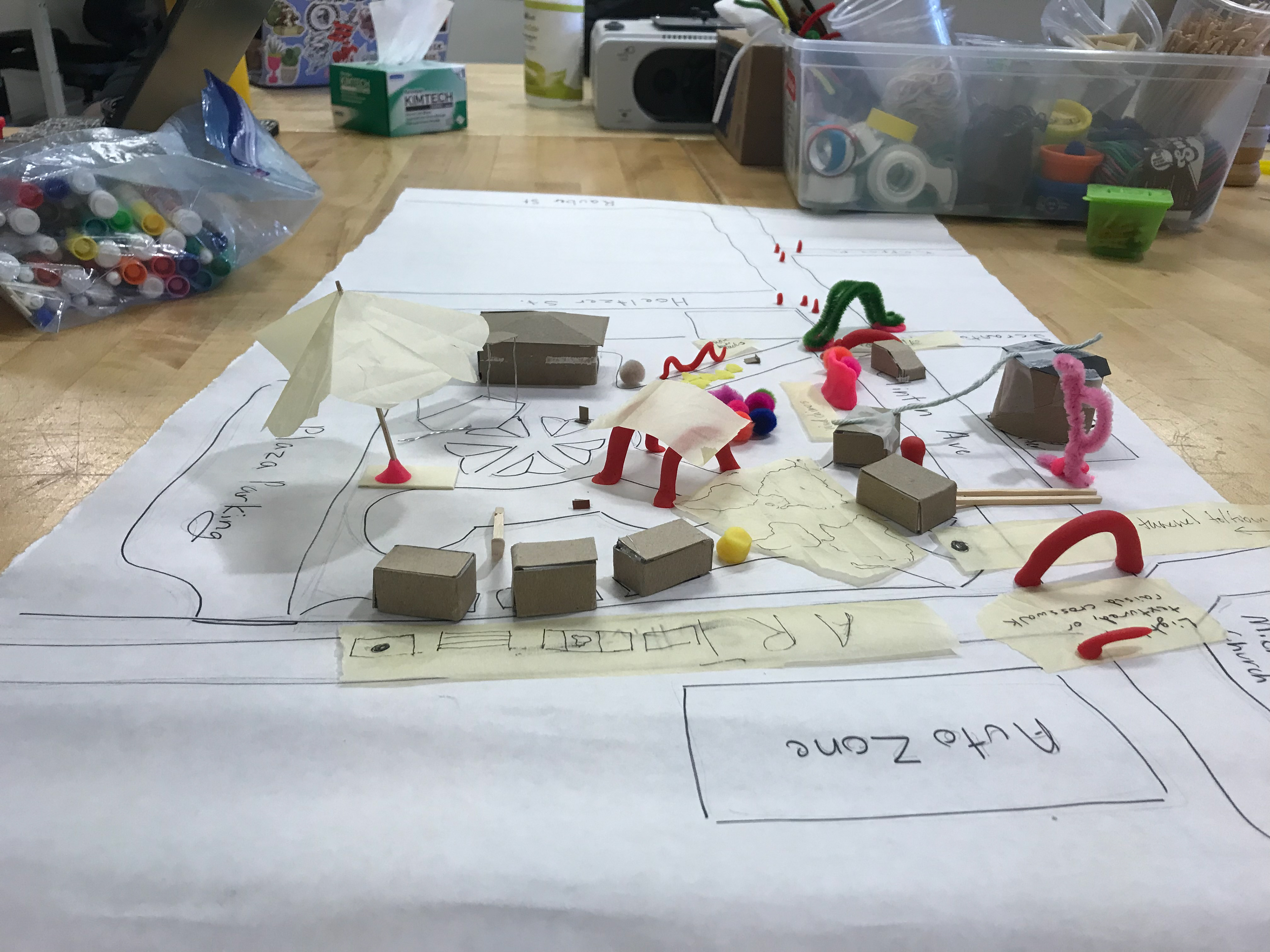
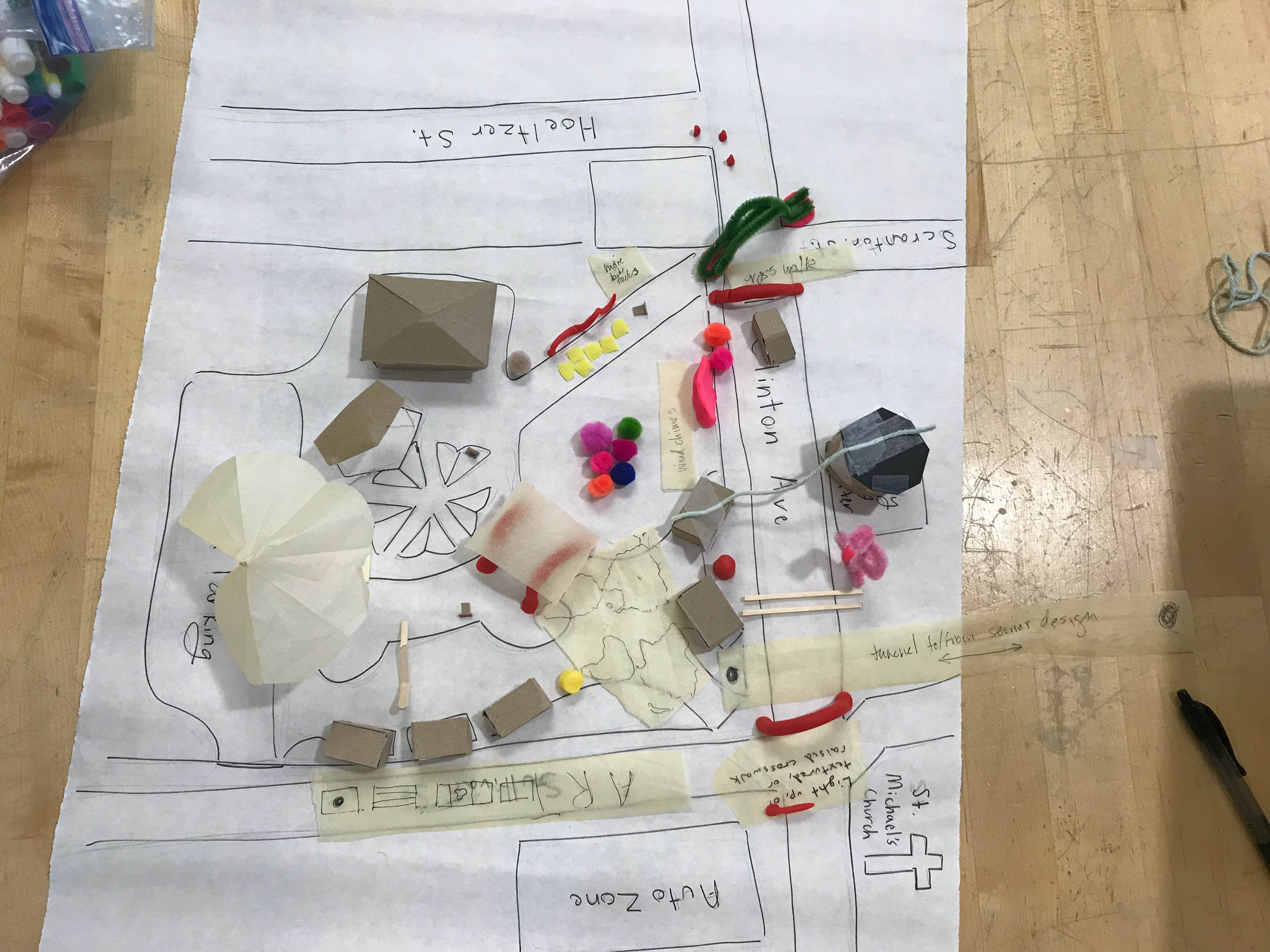

After brainstorming ideas, we ranked them in a morph chart followed by a Pugh matrix to determine which ideas we wanted to formulate into concepts to present to clients.
Plaza Design Concepts
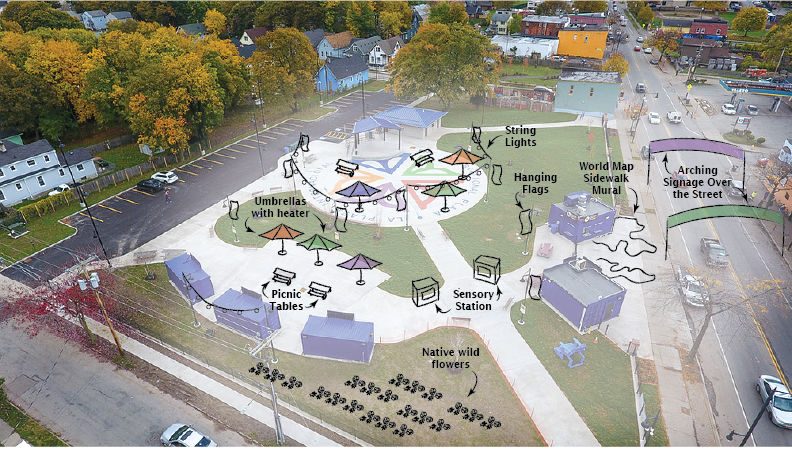
Concept 1
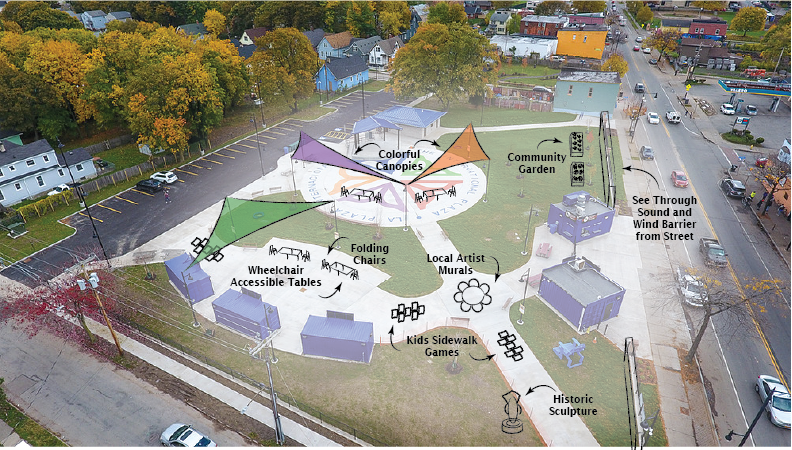
Concept 2
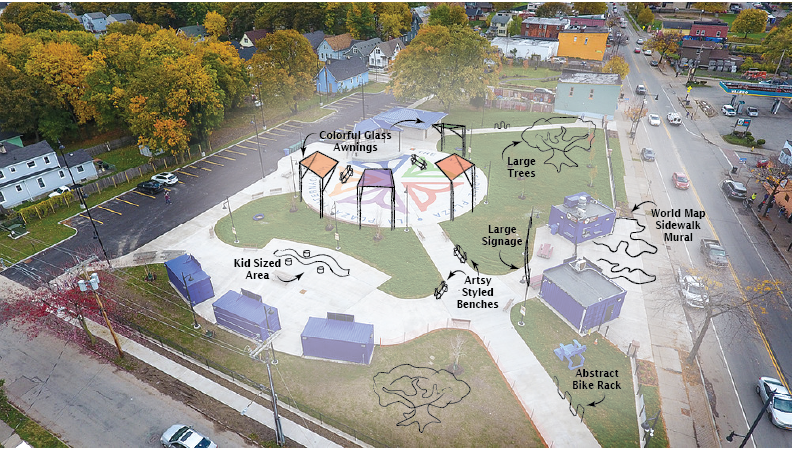
Concept 3
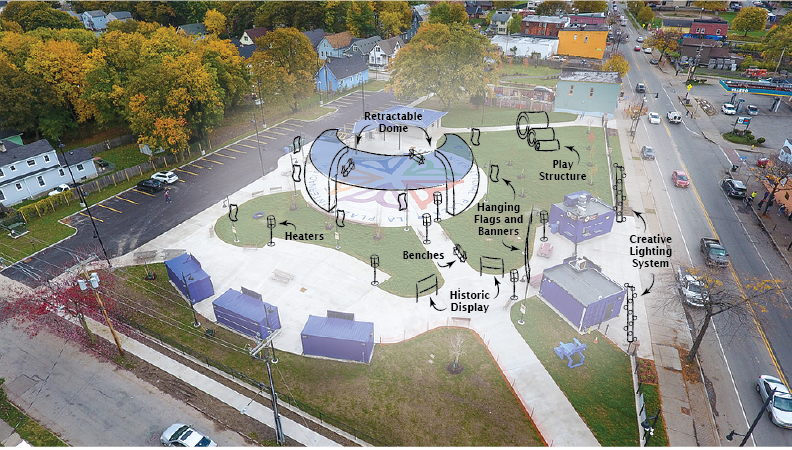
Concept 4
Concepts with real world references
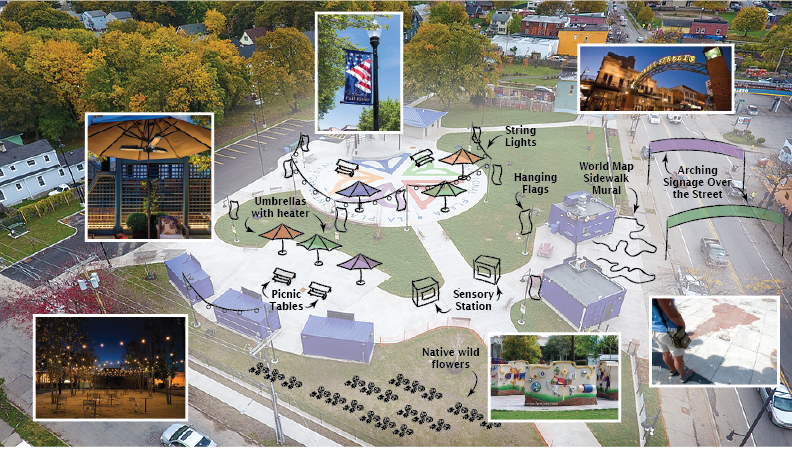
Concept 1 with References
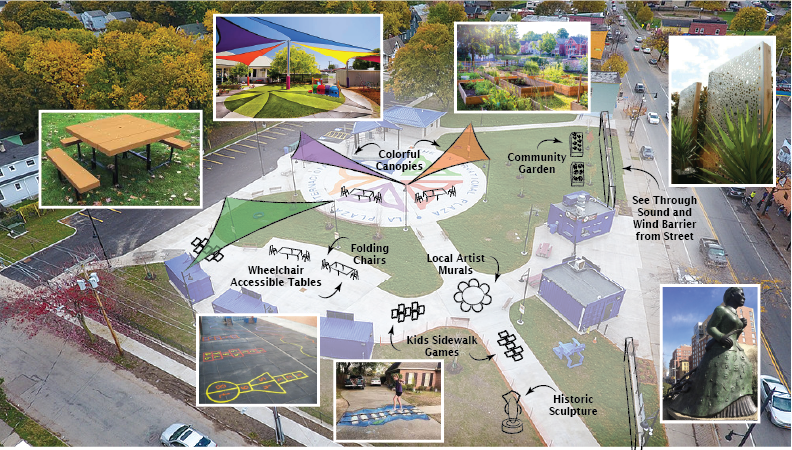
Concept 2 with References
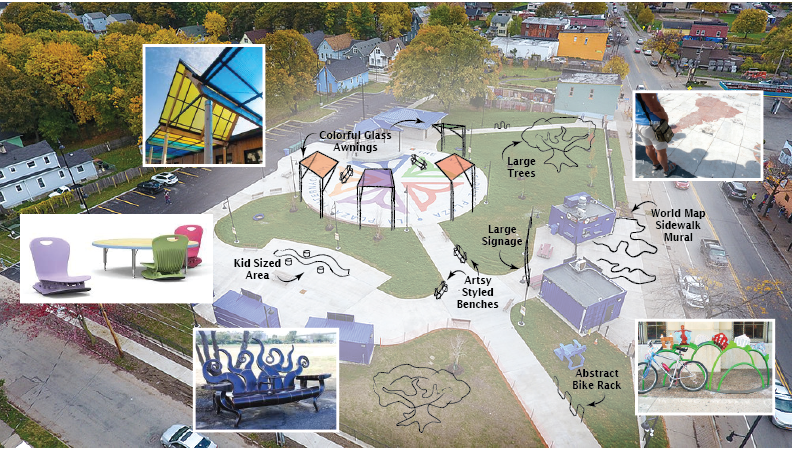
Concept 3 with References
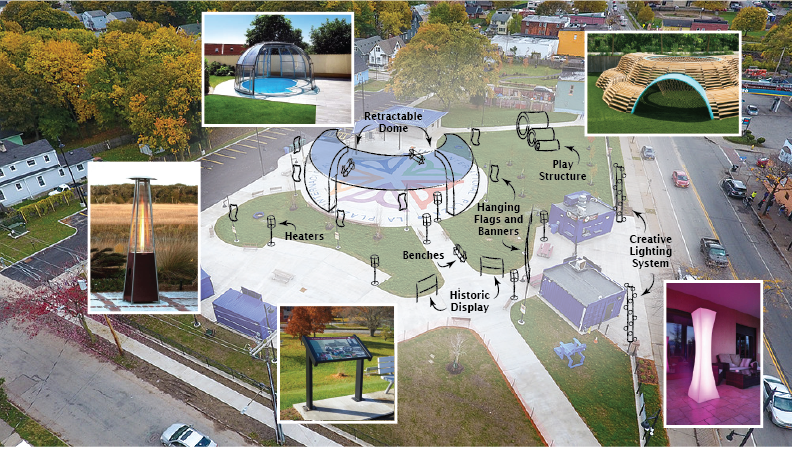
Concept 4 with References
After presenting ideas to our clients, we received feedback on which features to move forward with and develop further.
Feature Addition Ideation
These are quick fusion mock ups used to show our build potential to the client
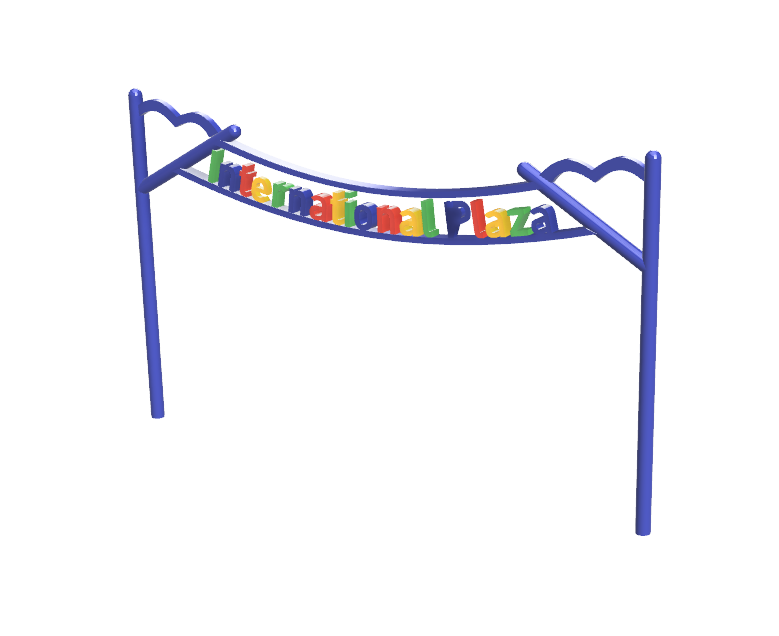
Arching sign over street
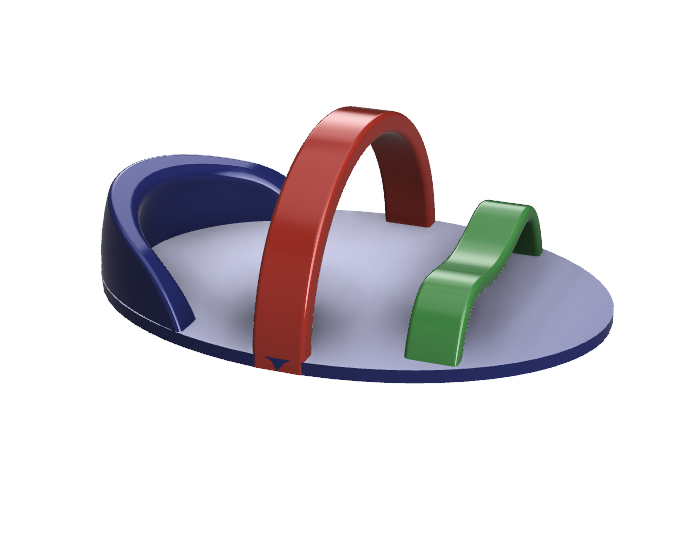
Small play spot
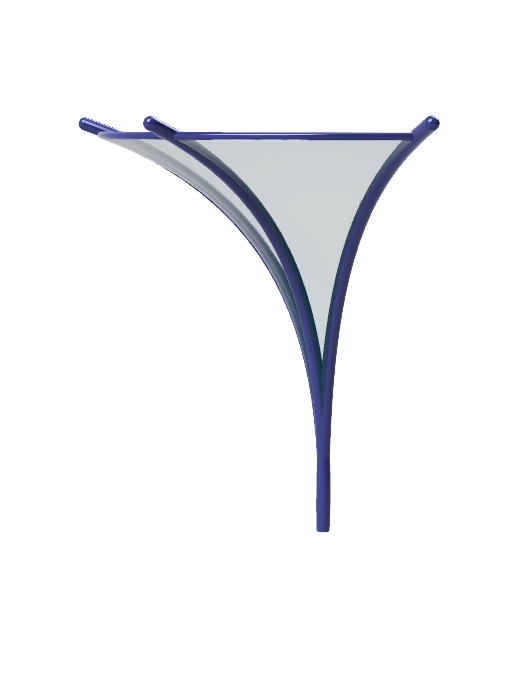
Shaded awning
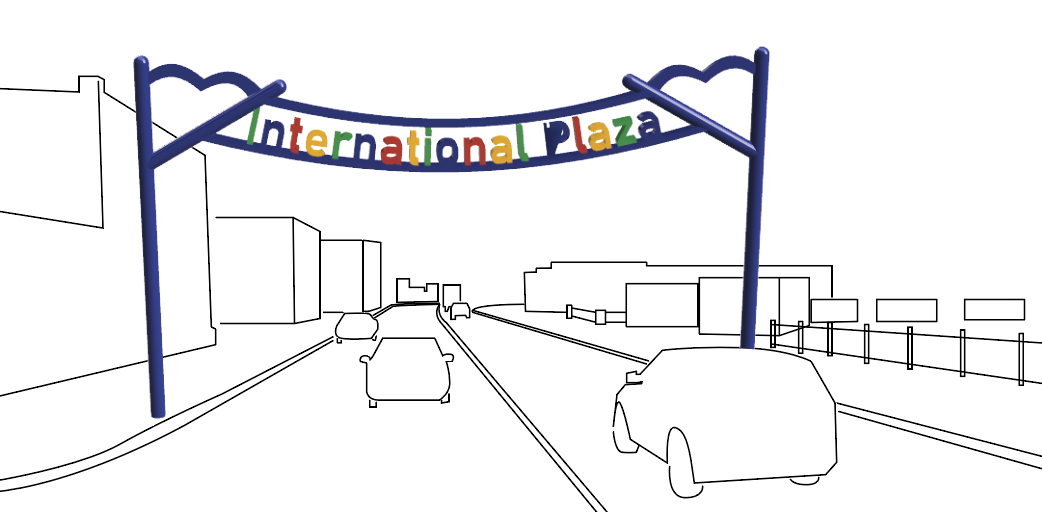
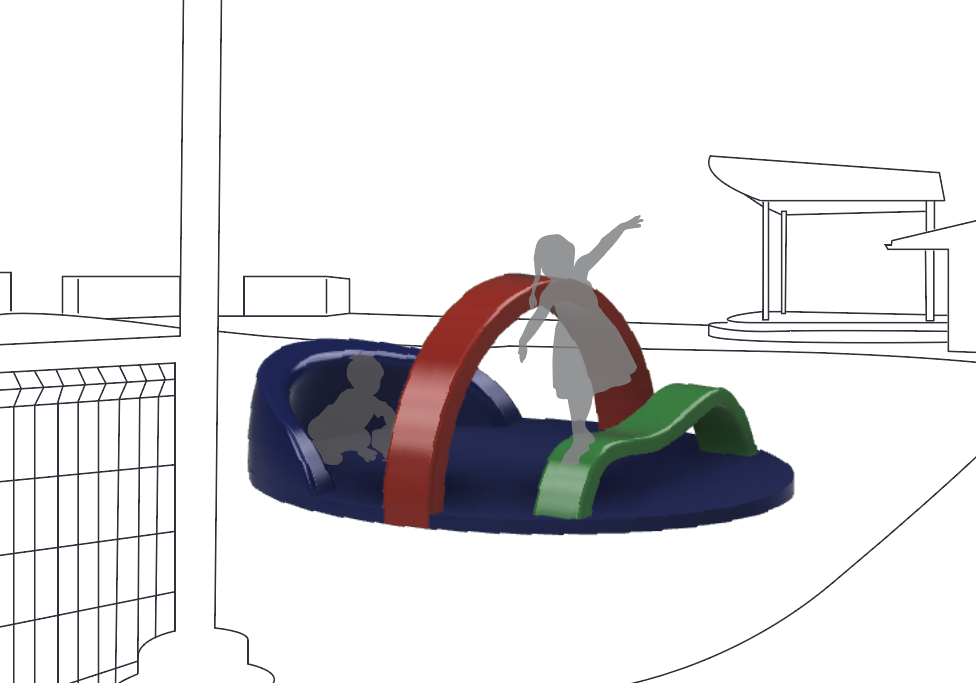
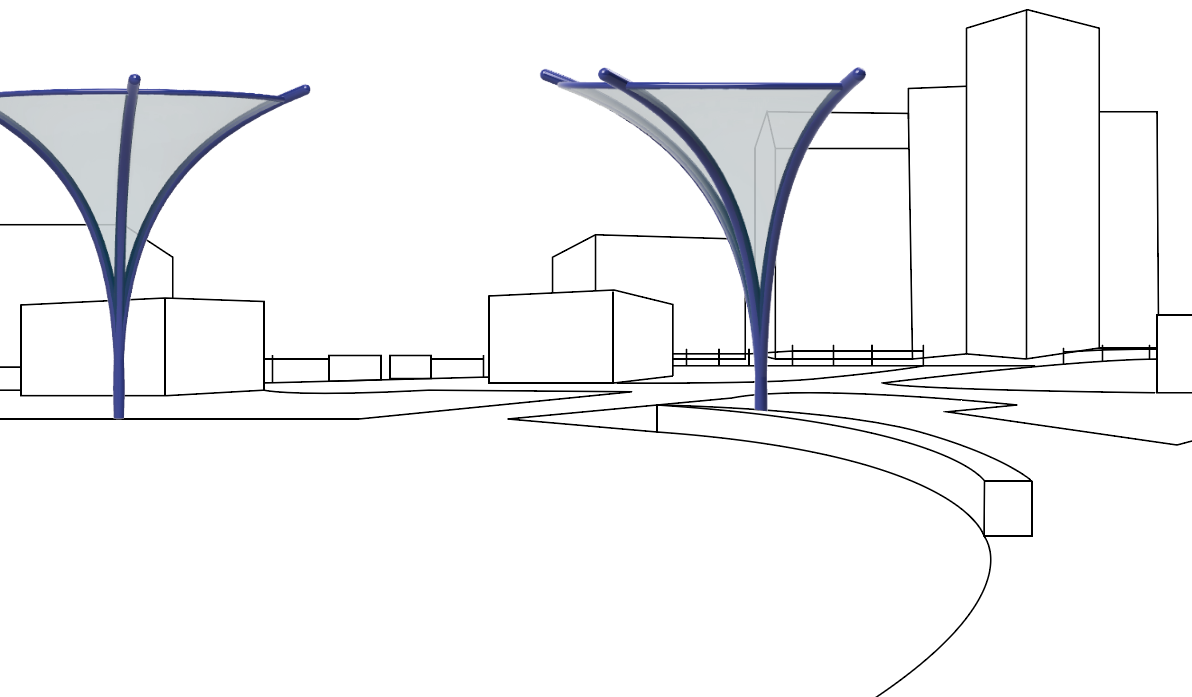
At this point, the project was continued by the team but I swapped from full time participation to part time as I would no longer be receiving class credit. After showing off design skills with the Fusion models we went on to alter design feature options based on feedback from our client.
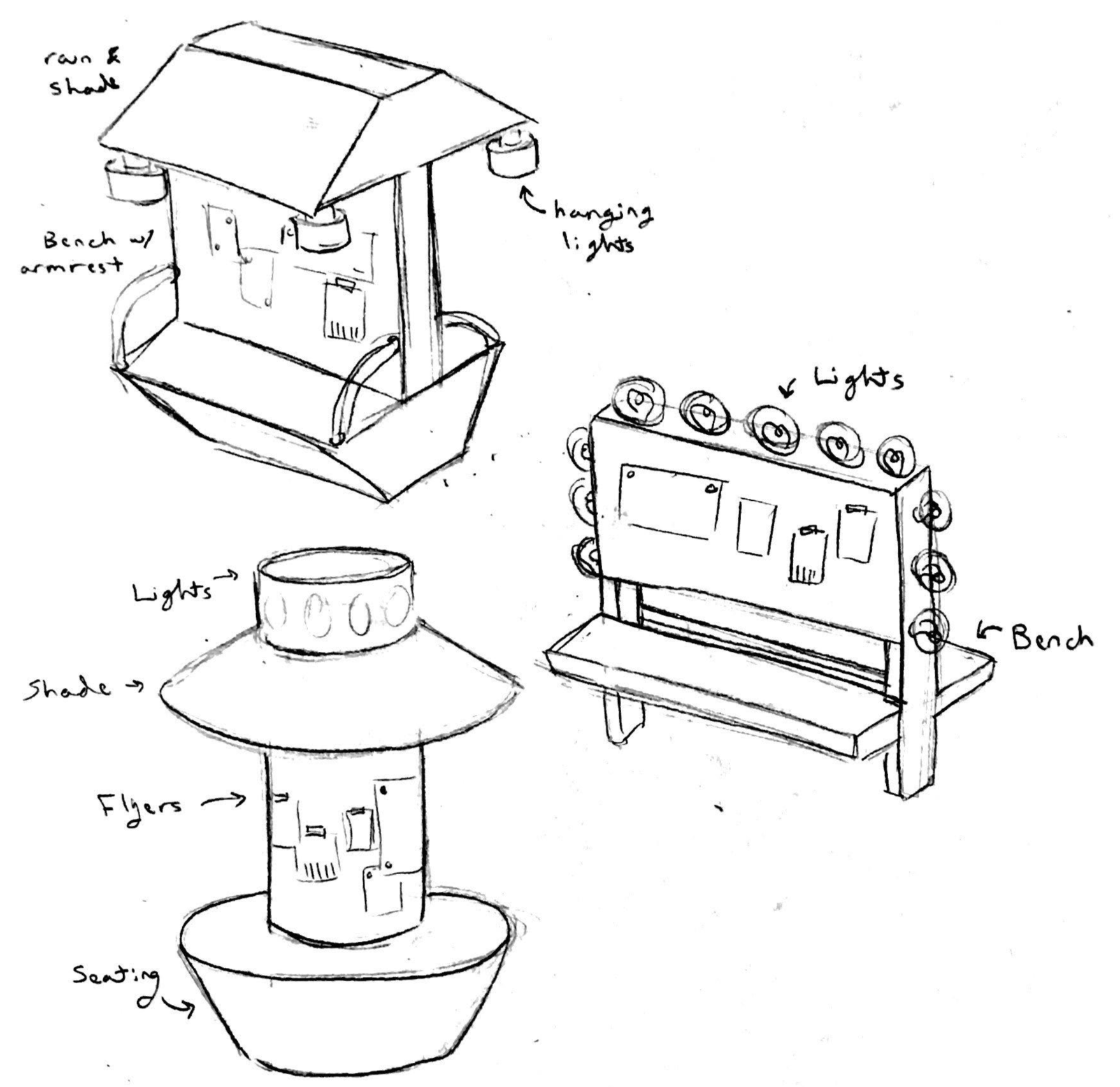
Flier Central with Bench
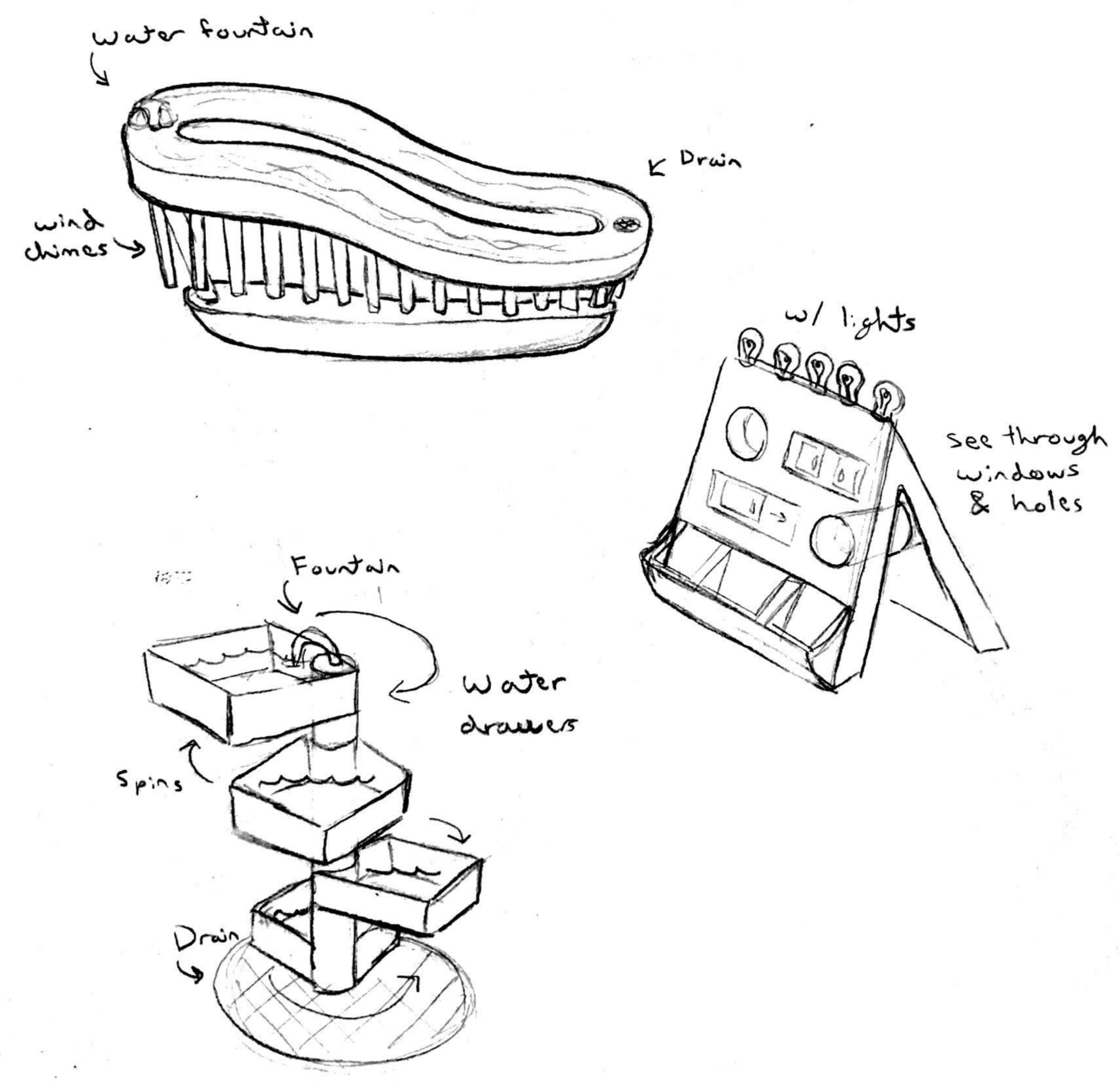
Child Sensory Station
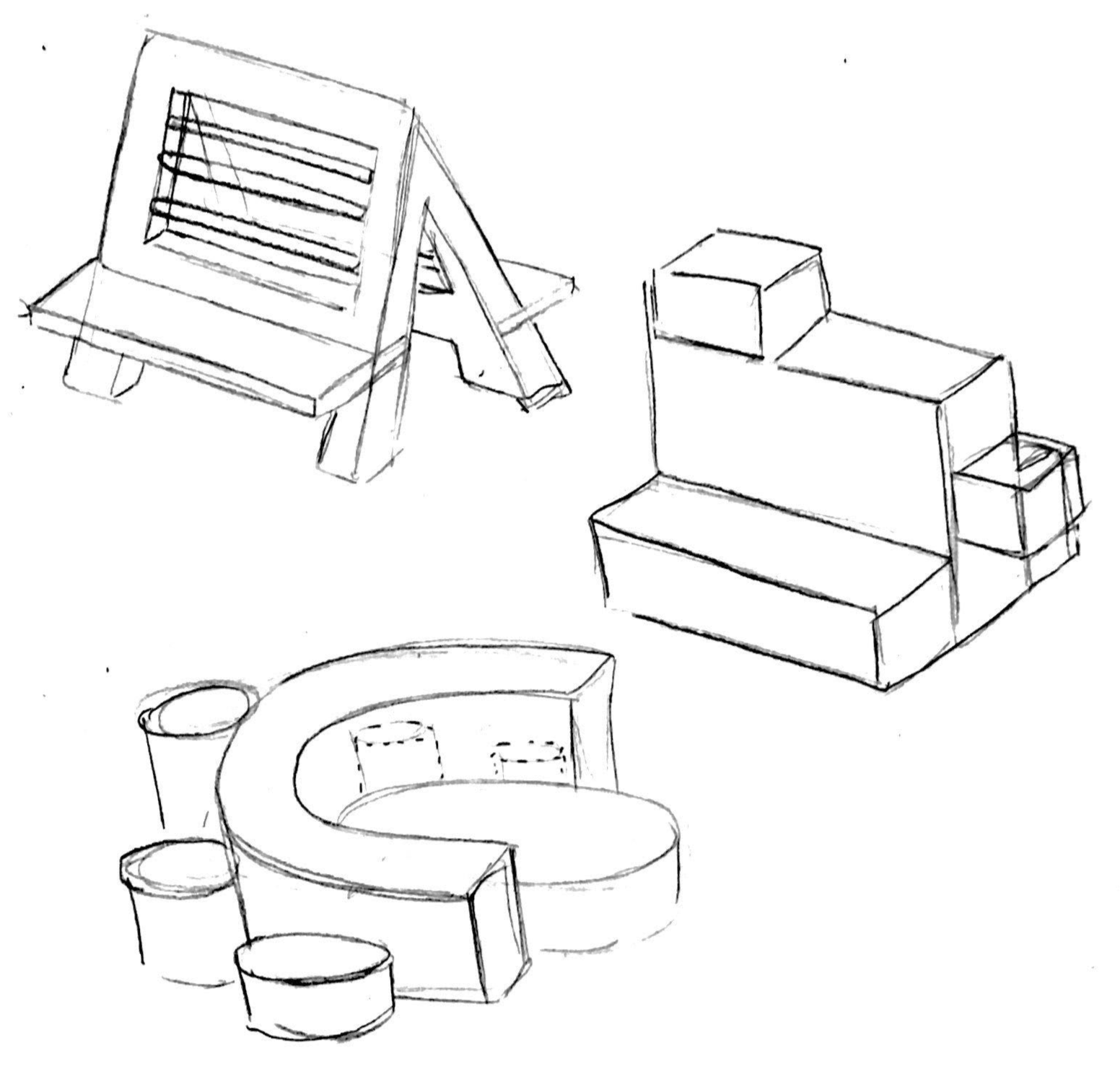
Abstract Play Bench
The 3 options for features the team could build and add to the plaza were a flier central with a bench, a child sensory station, and an abstract play bench. Based on morph chart results we moved forward with the flier central with bench.
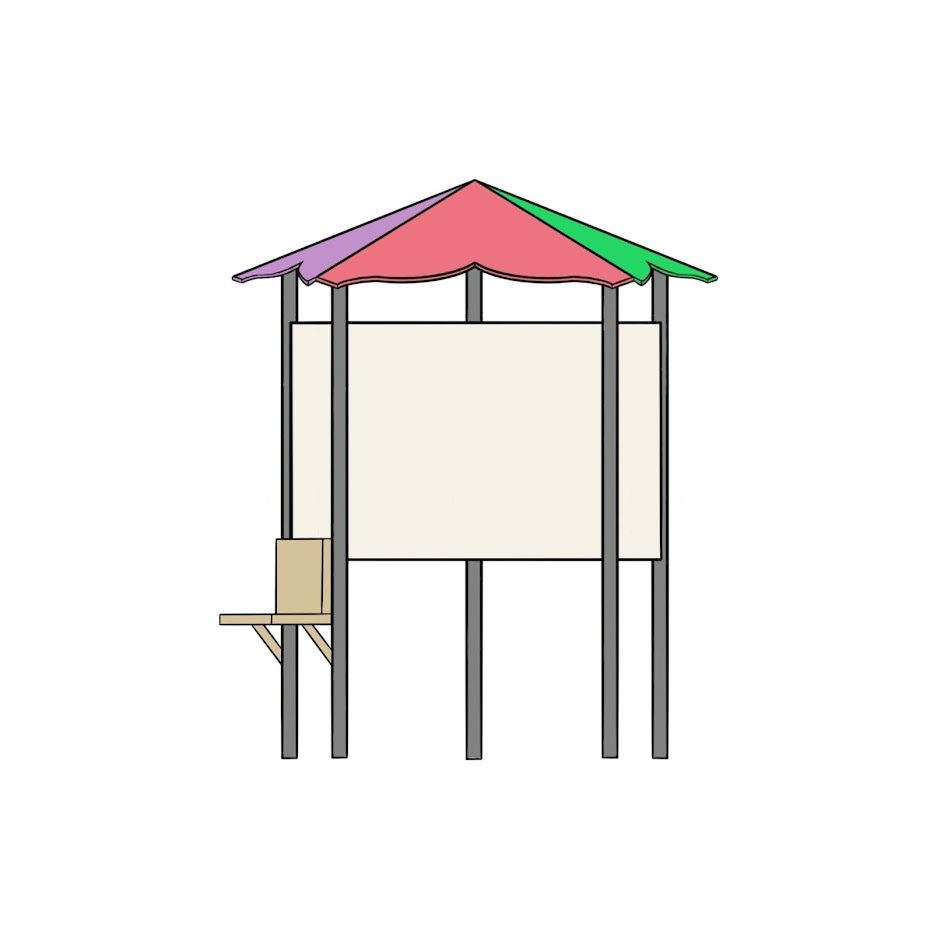
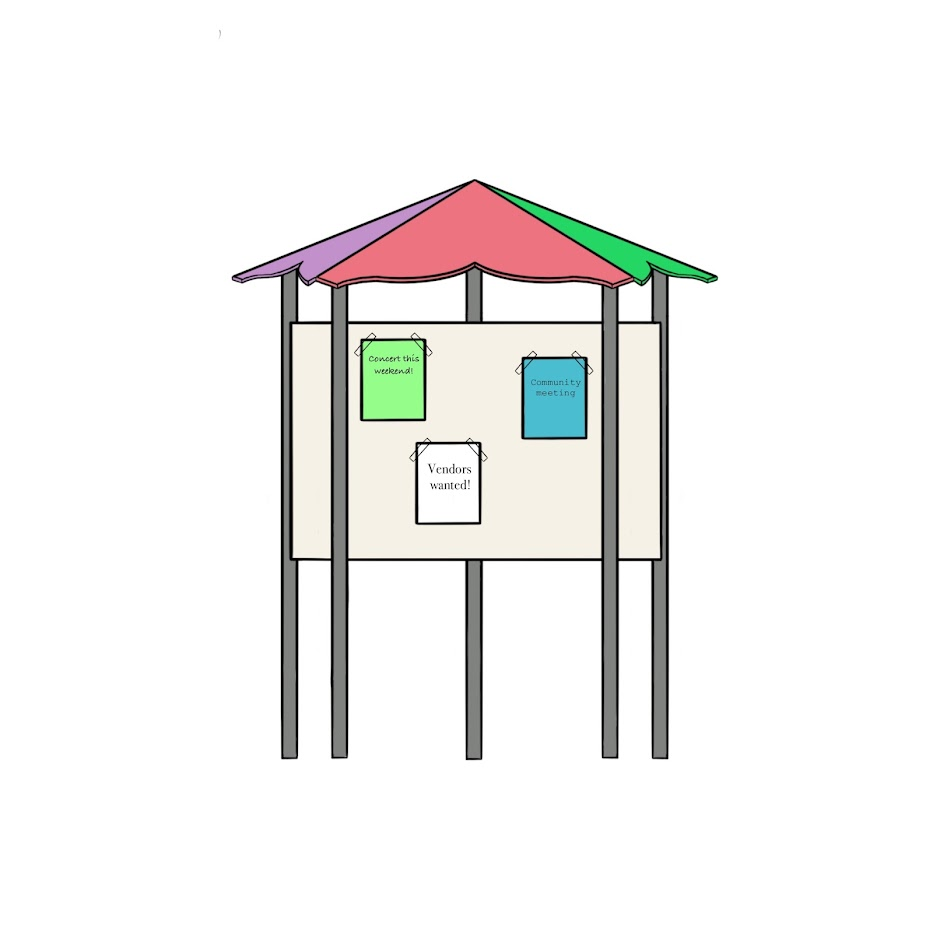
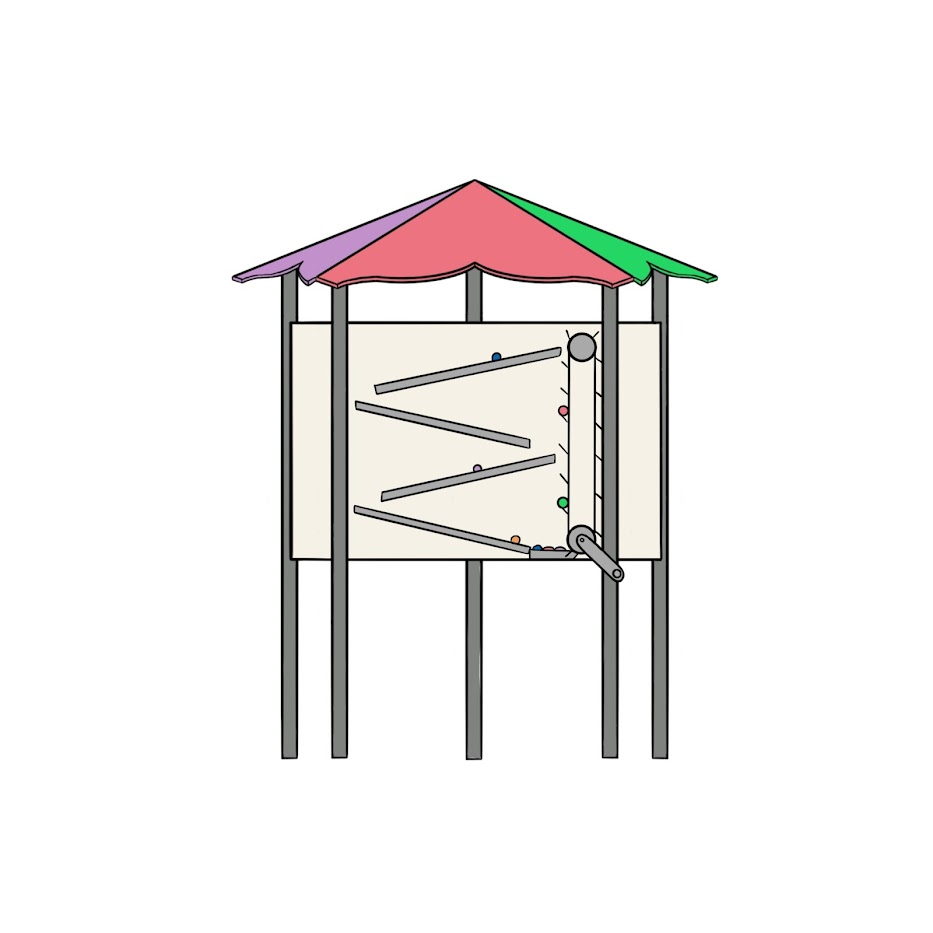
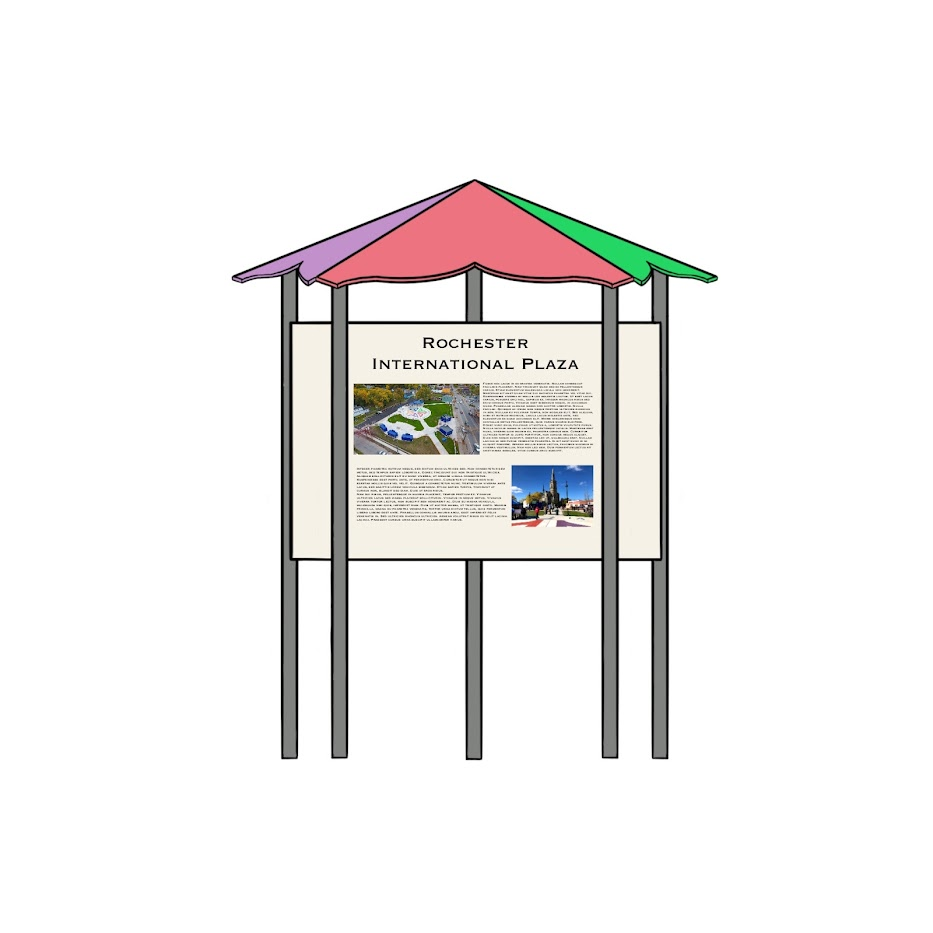
The final design was a simplified flower topped flier central that has a wall for a sensory play and a side with a bench. The flower top is five sided and would have the colors of the flower city logo also found in the plaza. This design is ready for construction and will be picked up by another team next semester.
Project Skills
Working with engineering students
Interviewing and engaging the community
Working with client needs and wants
Addressing safety and government regulations
Maintaining a project budget and finding funding
Quick concepting in Fusion 360

